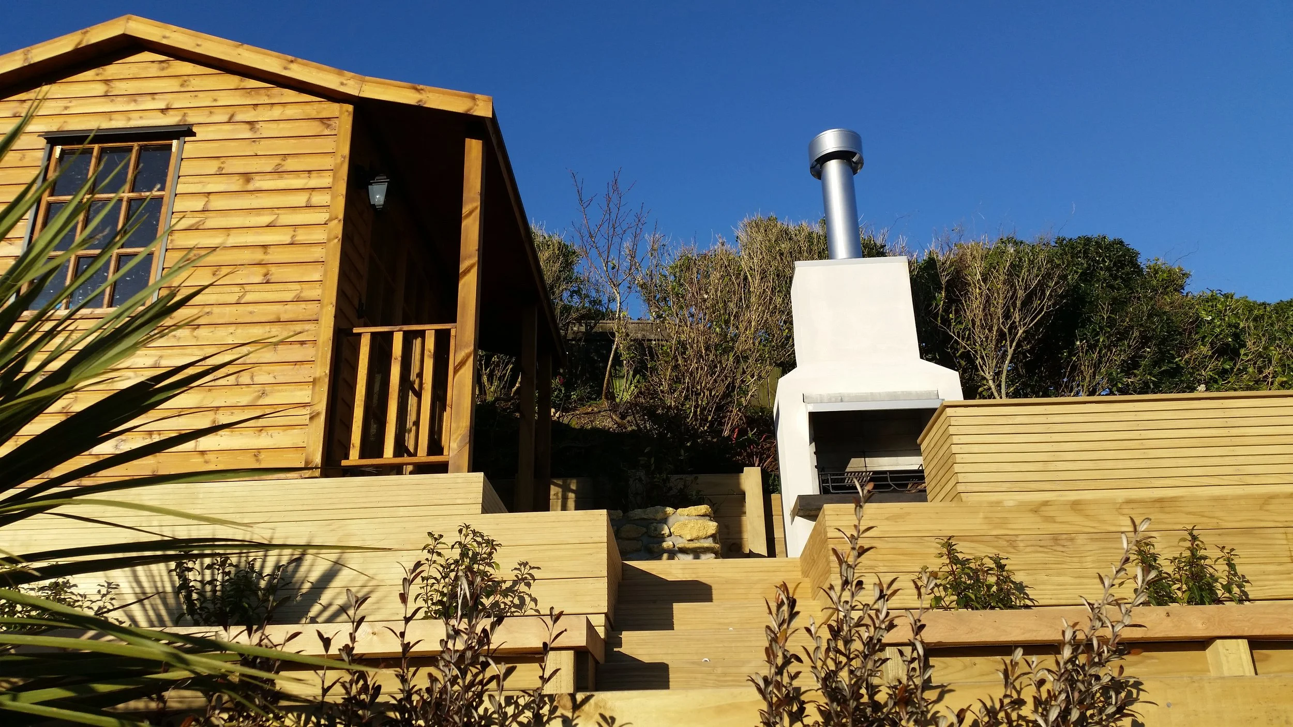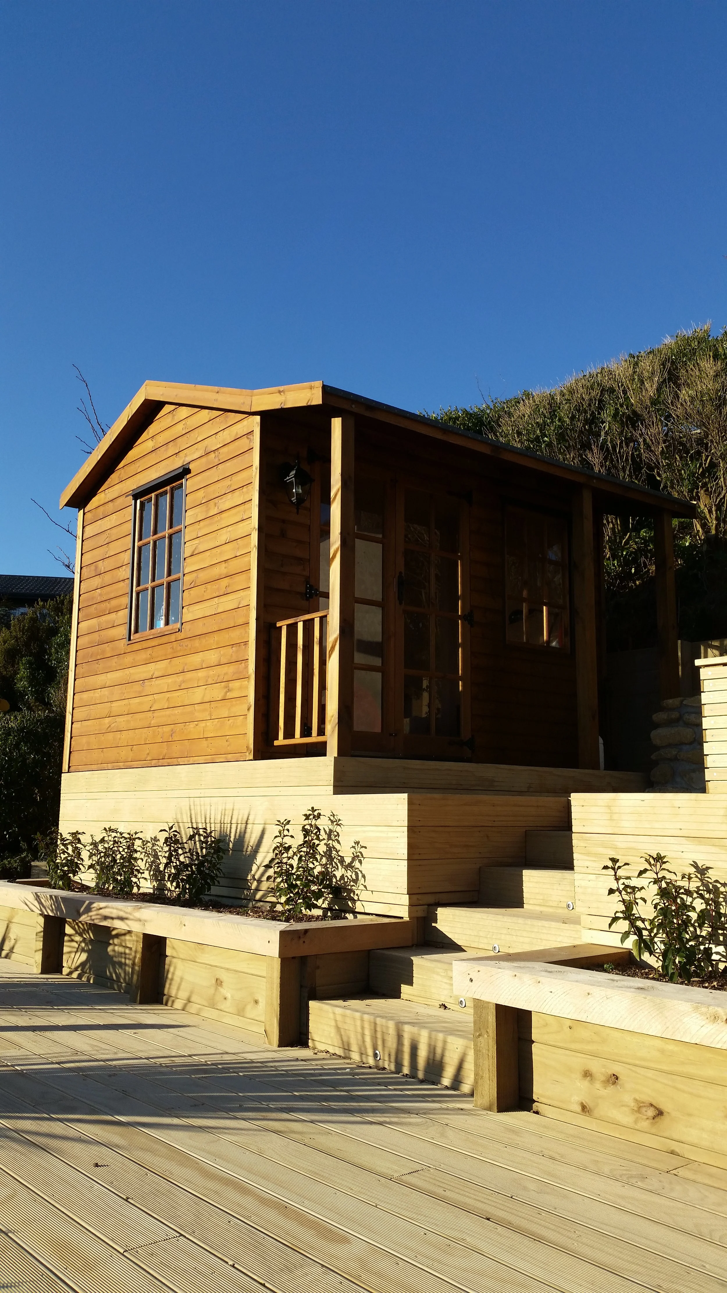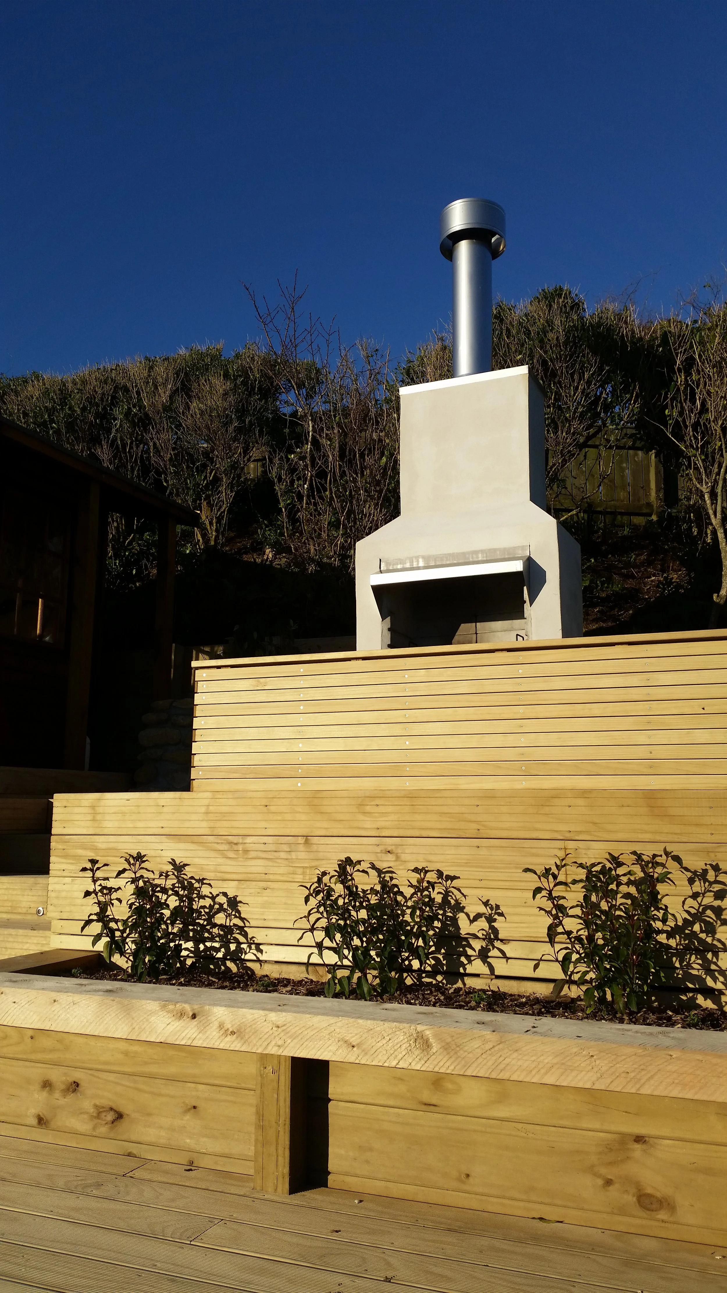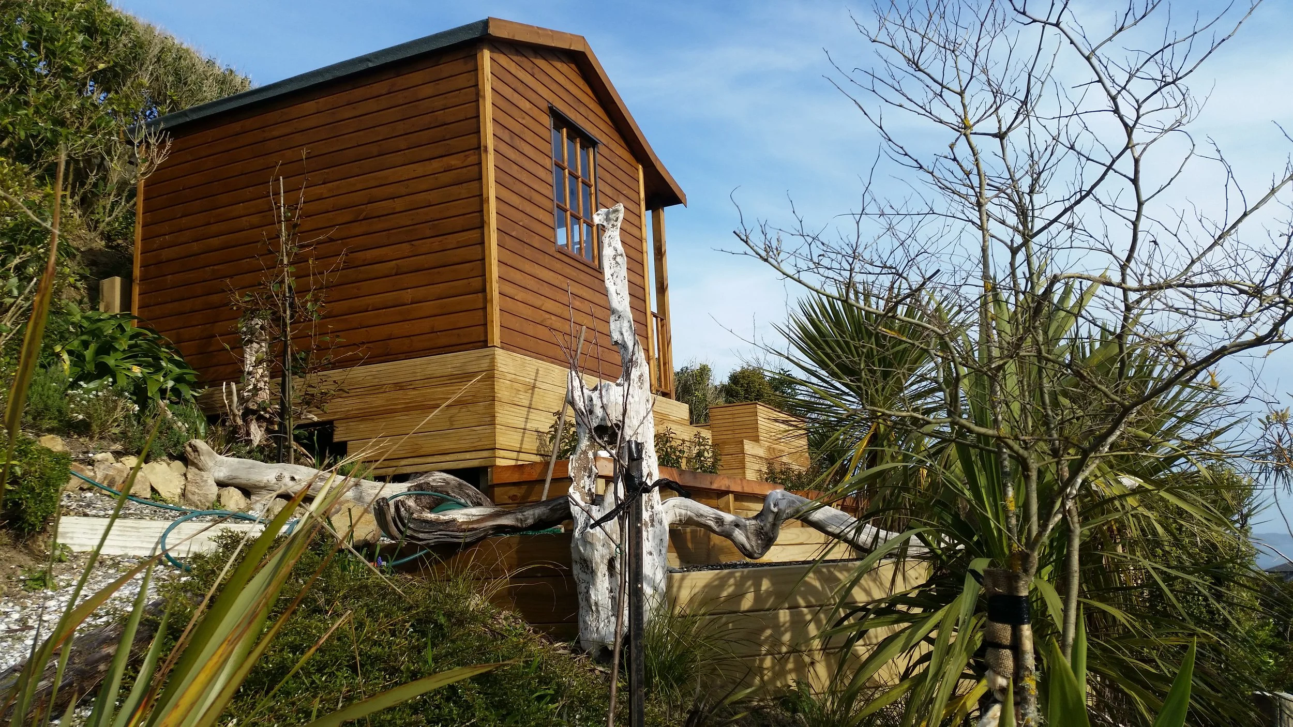Hilltop Escape
Maungaraki, Lower Hutt
2015
Perched on the hills of Maungaraki, this property offered breathtaking views over Wellington Harbour, hidden behind a gorse-filled clearing. The client’s vision was to create a dual-purpose retreat — a work-from-home space with stunning vistas, and a relaxed spot to gather with family around an outdoor fireplace as the sun set.
We cleared the site and, working with the steep terrain, constructed a retaining wall and two split-level decks. On the upper level, we built and finished a Sheshed kitset cabin, lining it with insulation and plywood, and adding bespoke pipe shelving and a fold-down desk for functionality. Just outside the cabin, a deck with built-in seating and storage was designed around a striking outdoor fireplace.
A set of stairs framed by planter boxes leads down to a second deck, seamlessly connecting to a meandering garden path back to the house. The result is a truly versatile escape with views to match.




